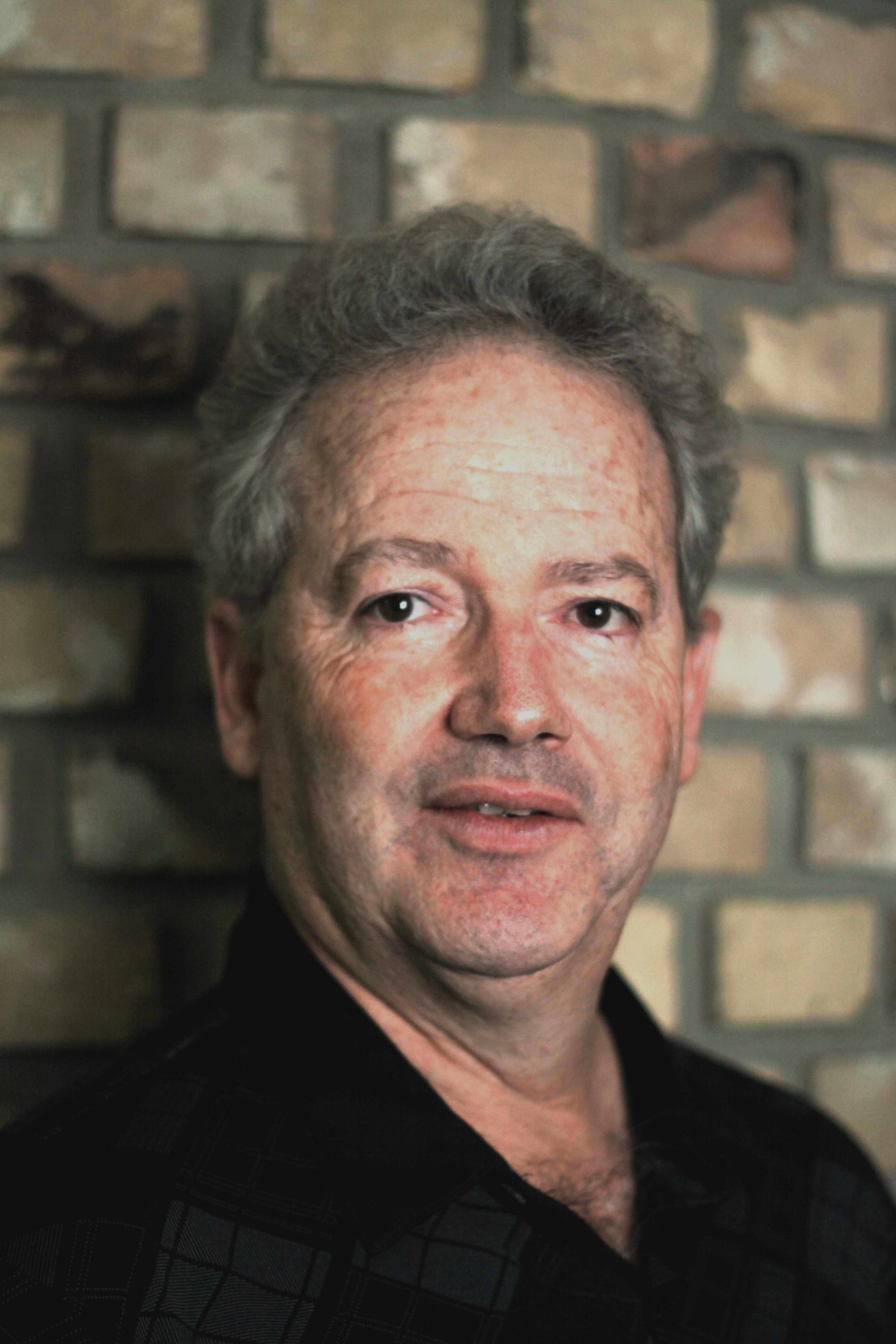Office Listings
-
35 Edington Point in Winnipeg: Bridgwater Forest Residential for sale (1R) : MLS®# 202601171
35 Edington Point Bridgwater Forest Winnipeg R3Y 0A2 $699,888Residential- Status:
- Active
- MLS® Num:
- 202601171
- Bedrooms:
- 3
- Bathrooms:
- 3
- Floor Area:
- 2,329 sq. ft.216 m2
S. S. Jan 22nd, OH Sat & Sun Jan 24th & 25th 1-3 pm, Offers Monday January 26th. This home offers a sense of space that exceeds expectations. A dramatic wide entry with 17-foot ceiling creates an impressive welcome & flows seamlessly into the bright, open great room—designed for comfortable family living. The kitchen is both generous & highly functional, featuring granite counters, a walk-through butler-style pantry with access to the dining room. The main floor laundry room has a sink & built in cabinets for convenience. The Great room is a true showpiece, highlighted by oversized windows, soaring ceilings, & a striking cultured-stone fireplace with ceramic tile extending to ceiling height. A wide spindled staircase guides you upstairs, to a versatile loft area with large windows. The two spacious secondary bedrooms offer excellent storage & plenty of natural light, while the primary suite is thoughtfully set apart for privacy. Upon entry into the primary bedroom you will be graced by three large windows & a luxurious ensuite with soaker tub, a separate shower, granite & maple vanity, WICC, plus an abundance of natural light! Fantastic location in Bridgwater Forest close to the walking trail. More detailsListed by Kim Fyles and Soren Frederiksen of RE/MAX EXECUTIVES REALTY- JEFF PARSONS
- RE/MAX EXECUTIVES REALTY
- 1 (204) 7714774
- Contact by Email
Data was last updated January 23, 2026 at 12:35 AM (UTC)
The listing information is provided by Winnipeg Real Estate Board and is deemed
reliable but is not guaranteed to be accurate.

